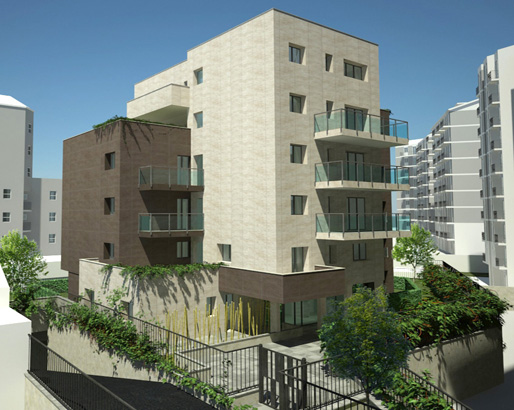New residential construction in a courtyard surrounded by high buildings of different types.
The project has been placed inside this context, creating a compact and homogeneous volume, characterized only by the use of the same material of the fašade chosen in two colours which fit into one another while maintaining their own identity.
Hence the decision to build transparent balcony railings, so as to leave unchanged the form of the two snap-fit bodies.
| |


