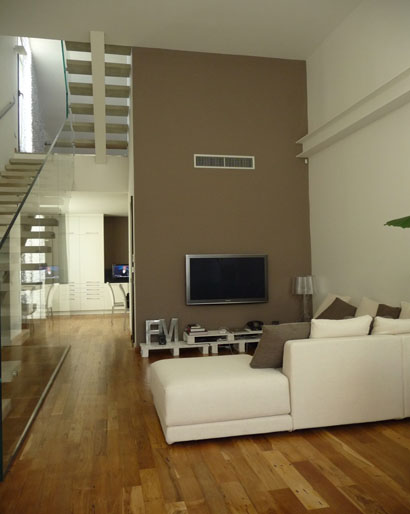The loft is situated inside a former industrial area.
The space develops vertically and therefore the project consisted in creating spaces on several levels, strongly characterized by the presence of a stairway in concrete slabs laid on a central girder and with a parapet in transparent glass.
The light that filters through the large windows on the ground floor and through the shed on the roof, the visible joists and the glass inserts in the pavement help to make this space even more special.
The tobacco-coloured volume perfectly matches with the light-coloured wooden flooring and with the custom-made light-coloured furniture.
| |


