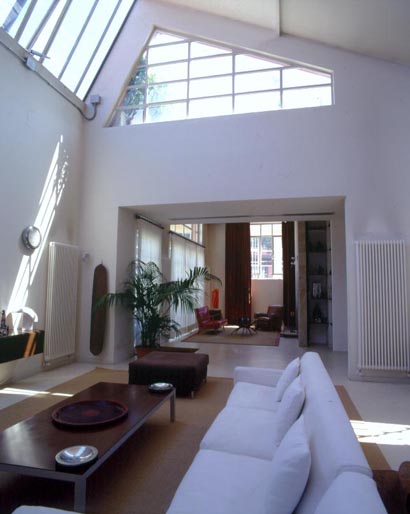The two levels loft is characterized by the presence of a spiral staircase in steel and concrete that leads from the ground floor to the mezzanine floor and by the insertion of two indoor gardens in the kitchen-dining area.
The division of the living area has been designed with large glass and iron walls, while upstairs a wooden wengè essence wall divides the various bedrooms and relax rooms.
Light-colour resin floor and white walls enhance the natural light that comes in through the large windows.
| |


