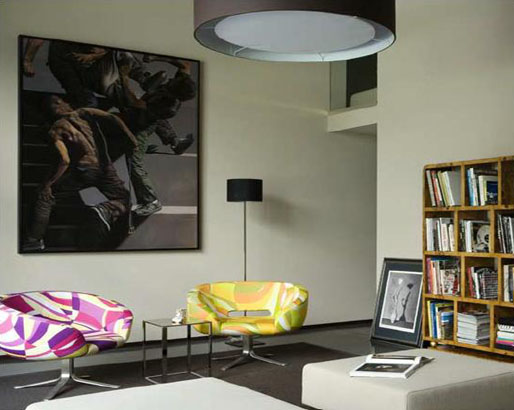The project starts from the study of an "empty box” with large windows, within which, according to the needs of the owner, an interlocking masonry volume has been built and dedicated, on the ground floor, to the service area - bathroom and laundry - and on the mezzanine floor to a guest bedroom with bathroom and walk-in closet.
On the ground floor this volume becomes, towards the garden, the kitchen wall system, designed and custom-made, and, on the other hand, the wing that separates the sofas area.
All the furniture, kitchen, cupboards, wardrobes and doors are made of wood zebrano finish.
The central block of the kitchen was coated in whole slabs of black stone.
2007.
| |


