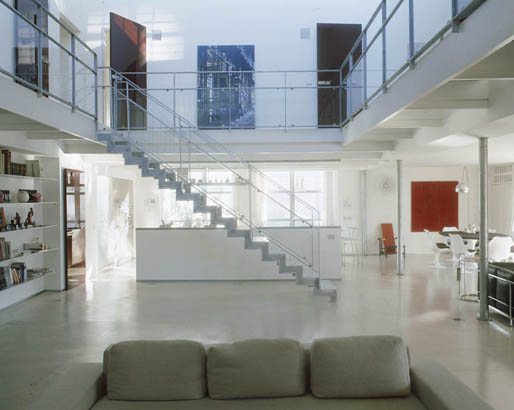The height and natural light of this space have been the driving forces behind the project.
The living area is on the ground floor and is intended to accommodate a steel industrial kitchen, the dining area, fireplace and sofa area.
On the first floor were designed bedrooms and a fitness area.
The light-coloured concrete floor, the white walls, the red Lualdi doors, the iron and glass footbridge, that surrounds the living area, and the staircase connecting the ground floor and the first floor are the major features of the space.
The galvanized steel shelves have been produced upon project and with the same material the block chimney has been coated.
The large windows that open onto private garden make the space very bright and welcoming.
| |


