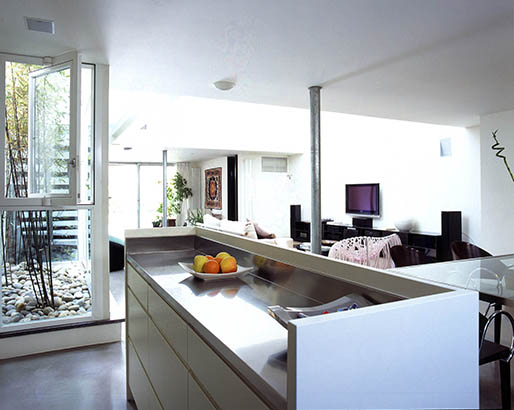The main project idea is the desire to maintain the same natural height of the space.
In the living area the natural light comes from the top of the existing sheds, from the opening in the roof of an additional light source to create an indoor garden and from the cut of fixed lights in the walls of the first floor sealed with sheets of frosted glass.
The connection between the two parts of the first floor is via a footbridge with a structure made of white painted iron girders and frosted glass flooring so as not to impede the descent of the light coming from above.
Railings, doors and supporting structure of the stairway are also in iron, the flooring is of industrial type, in gray concrete.
The mix between inner and outer space is carried out through large glass and iron sliding doors.
2006.
| |


