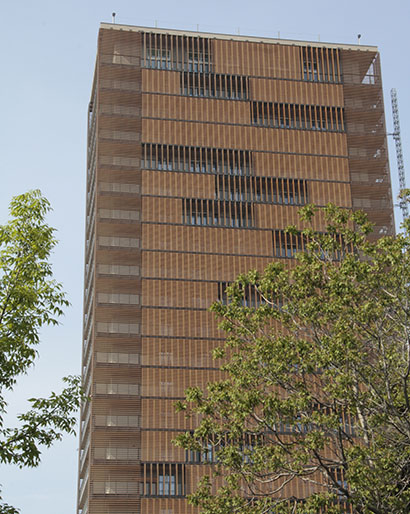The project consists in the construction of a twenty-four floors tower in the north area of Milan. The tower was built on a one-floor-high foundation in which a multi-storey garage (one above ground and two underground) was built; while outside, the level of coverage of this stand will be dedicated to communal garden with swimming pool. The building is entirely covered with wooden-coloured brise soleil, movable brise soleil along the southern side and fixed ones along the northern side. The East and West views are not covered with the brise soleil so that a portion of the fašade with steel and glass railings is visible. | |


