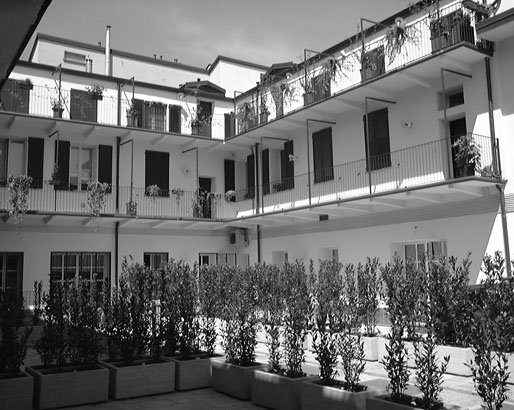The building is located within a typical yard of the area "old Milan" Navigli.
Abandoned for many years, was recovered and redesigned in all its parts, creating new housing units inside.
To the properties of the ground floor was annexed a portion of the outer area, paved with the existing large slabs of stone.
The windows of the fašade have been changed according to the new logic of internal distribution, the balconies of the various plans have been revised and expanded, a new stairwell has been added together with an elevator outside the building with iron frame and stone cladding.
A new basement garage has been created, accessible from the ground floor with a car lift.
| |


