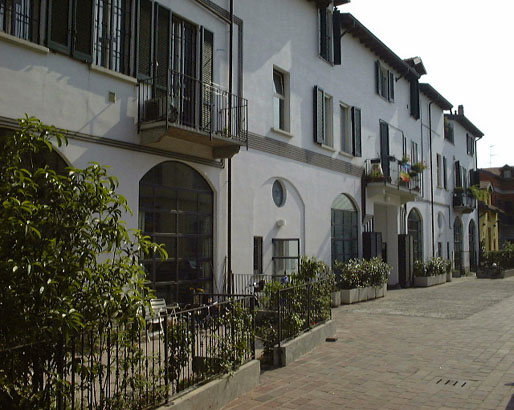The former industrial area Riva Calzoni has been partially redesigned by our firm in the years 2000-2002.
The existing buildings have been converted from the administrative offices of the former factory into residential buildings.
The internal divisions, the common parts and the yard have been redesigned. A new floor has been added in addition to the existing ones. The choice of the materials used has remained faithful to the logic of the context and typical of the area: light-colour plasters for the fašade, iron railings and iron windows of the ground floor, red porphyry slabs and Ticino pebbles for the paving of the courtyard.
| |


