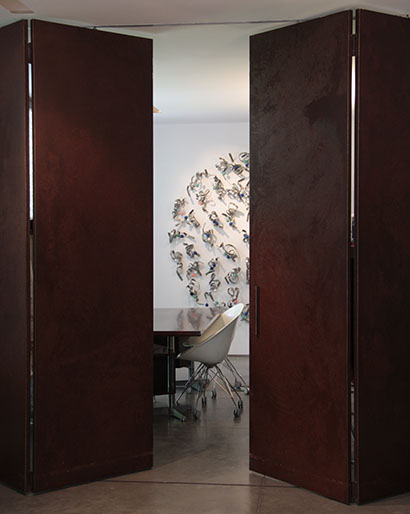The design of the show room, located on the ground floor of an industrial building, came from the need to maintain a plant "free" from masonry partitions or blind divisions, creating the division of the space through frosted glass full-height walls supported by small steel profiles hidden in the ceiling and in the floor.
Three rooms in communication with each other, homogeneous in the sand-colour concrete floor, built-in lamps, steel hangers anchored to the wall or on the ground, big white working tables mark out a unique and flexible location.
| |


