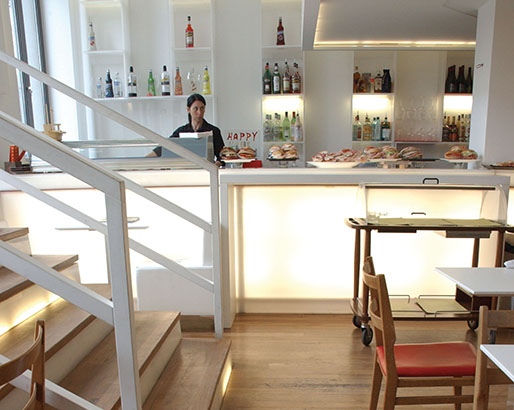The restaurant is located in the former industrial area Richard Ginori.
It is the only restaurant inside the area, and it is designed to receive, at the time of the lunch break, a large number of people; hence the need to "thicken" the number of seats, while keeping intact the spirit of relax.
The large windows facing outwards, typical of the structure of the building, emphasize the materials used in the interior: panels of white Bencore for the counter area and the exposure of wines, red for the housing of the service area .
The stainless steel kitchen is separated from the tables by a large transparent glass.
| |


