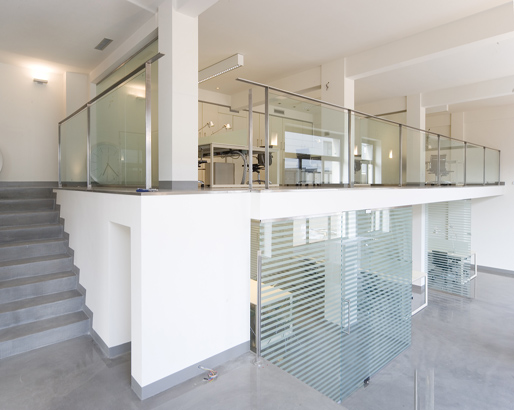The project was born from the desire to create a double-height space, with offices on both levels, defined by drawn-glass walls.
All offices have been fitted out with large work tables, cupboards concealed in the walls, hi-tech lighting.
The result of the design has been a space opened to the light that comes in through large windows, but, at the same time, divided according to the different functions to be performed within working activity.
2007.
| |


