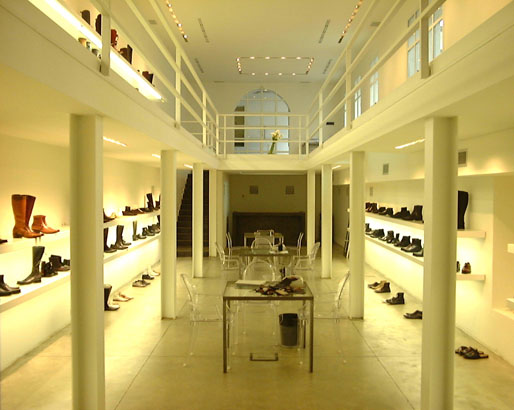Unit located within a courtyard of a typical “old Milan” building, made of tenement with communal balconies.
The idea of the project is based on creating a double-height volume entirely dedicated to the exposure of the product to sell. From the entrance the entire space is visible, equipped as it is with long well-lighted lacquered shelves made white as the wall and which enhance the exposure. At the end of the central perspective of the volume and to screen the service area behind, a large rusty iron full height portal was created, surrounded by two big frosted glass shutters that open to 180 degrees.
2004.
| |


