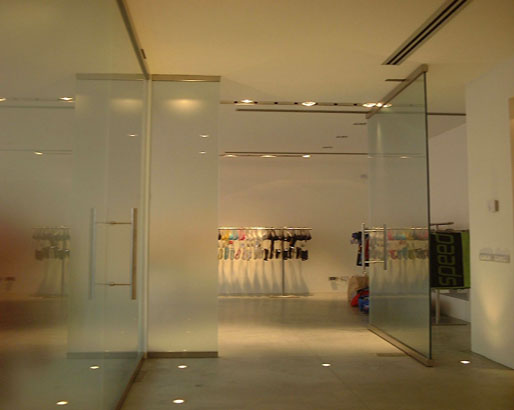Small property, located on the second floor of an industrial building, designed to house different sportswear clothing brands. Hence the need to divide the space into separate areas, while keeping unchanged the overall look of the zones and, at the same time, keeping this look neutral with reference to the items.
The division of the area, already existing, is obtained by large frosted glass walls, in communication with each other by large full-height shutters.
The lighting project includes built-in lighting fixtures, to spot light the items and the display tables.
Both the tables and the hangers have been designed by us and custom-made.
| |


