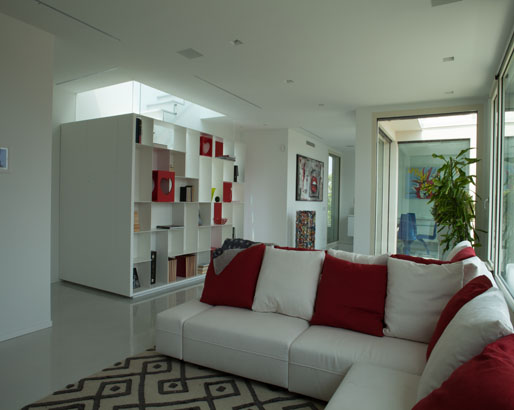The apartment is located on the top floor of a building in one of the central areas of the city.
It spreads over two levels and has a triple facing. Downstairs you will find the living area and the sleeping area, the upper part consists of a greenhouse surrounded on three sides by a large terrace.
The living area is characterized by a succession of large windows that punctuate the space and only the kitchen is separated by a septum in concrete and glass. The sleeping area develops in the part that overlooks the courtyard. A central internal staircase leads to the greenhouse that is used as a conversation space. The large terrace is paved in tobacco-colored slats of greenwood (wood and resin), the whole house has a floor of white resin.
| |


