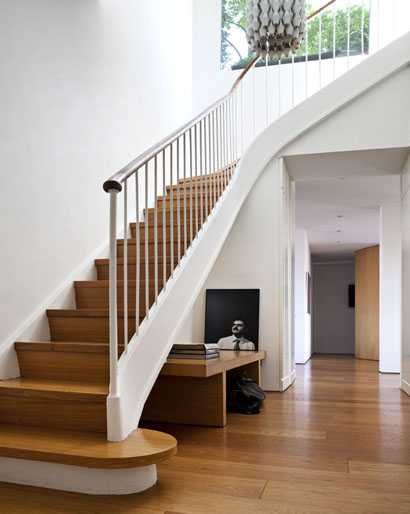Situated at the top floor of a mid-XX-century building in a central area of Milan, the flat, with a roof terrace, has been completely redesigned.
The typical central corridor of distribution to the various rooms has been eliminated, in order to open the living area into one single large space, acquiring a double exposure that gave the house its distinguishing feature: the natural light.
Through a full-height wooden door you enter the sleeping area.
The cabinets, the kitchen, the furniture of the living room, the library and the interior doors are all designed and custom-made.
1995. | |


