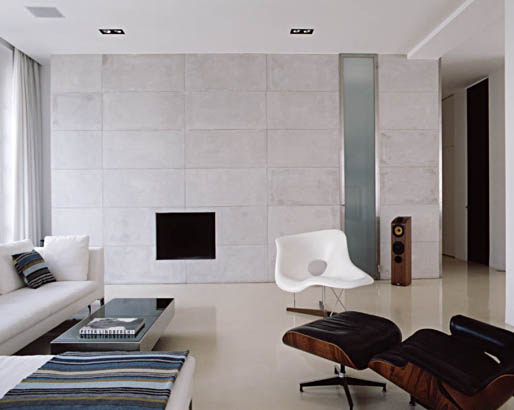Residential unit on two levels, with large windows and high ceilings.
At the first level you can find the living area with kitchen, fireplace covered in concrete slabs, sofa area and dining table.
The second level is designed to accommodate a double bed, a wardrobe and a large bathroom.
The spaces are fluid and in communication one with the other both through the use of the same materials for floors, plaster and doors and for the presence of large windows on both levels that allow access to the terraces.
2002.
| |


