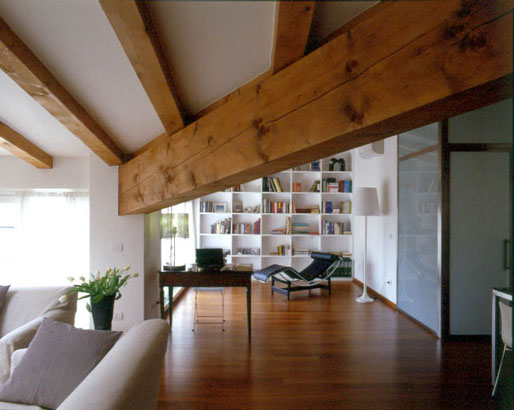This flat was born from the restoration of an attic and designed for a young couple.
The characteristic element of the intervention is the inclusion of a steel and frosted glass access room to separate the living area from the sleeping area. This element is designed to interact with the living area also in the evening, becoming, through the inclusion of lighting chosen ad hoc, a large lamp.
Some elements of the living room were designed and custom-made, such as the kitchen, the wardrobe in the entrance, the library, the fireplace, the long concrete bench near the sofas and the kitchen snack.
2003.
| |


