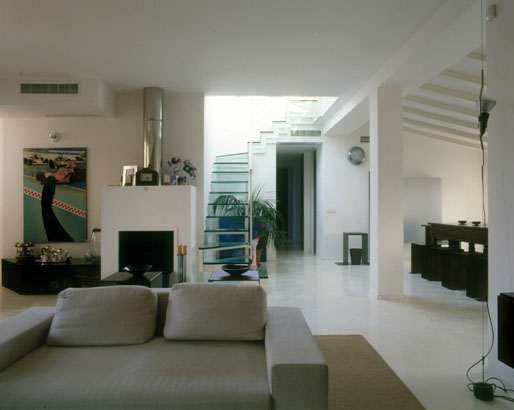The project consists in the recovery of the attic of an existing building, creating a new flat in complete accordance with the flats below and the needs of the new owner.
The living area communicates with the outside through many windows and a iron and glass staircase that leads to a large terrace.
The union between the inside and the outside takes place through a block of transparent glass that becomes arbour to allow a moment of relax in the shade of the vines.
There is no separation between the different spaces of the living area, which are still well identified by the furniture, while you enter the sleeping area, composed by several rooms, through a wooden full-height door.
| |


