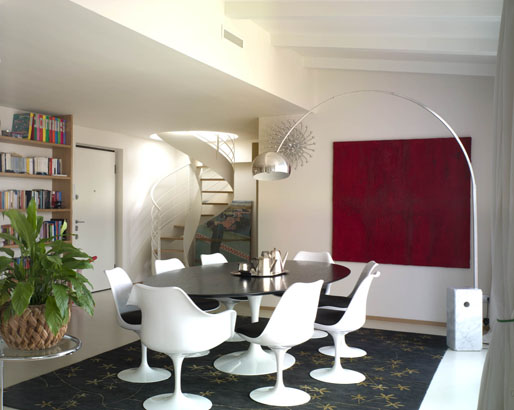The property is located on the top floor of a building in the centre of Milan and is characterized by large windows which make it unique.
The project consists of a large living area with no divisions, so that right from the entrance you have an open view to the outside, the main element of the project idea.
The white ceilings and the light-colour resin cement used for the floor, enhance the natural light coming in through the windows.
The decor consists of design pieces sought by the client, including a table and chairs Tulip by Saarinen, Arco Lamp by Castiglioni produced by Flos, a stainless steel technical and functional kitchen produced by Arclinea, a custom-made library designed by the owner and a late nineteenth century Carrara marble fireplace.
2007.
| |


